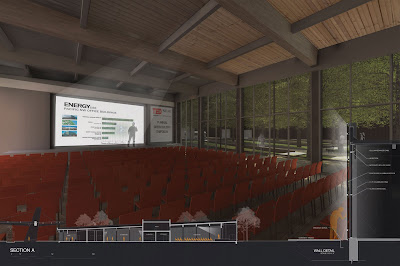 |
| Final Thesis Presentation@ Yale Union Building. |
My Final thesis review went better than I could have ever expect. It made all of those sleepless nights well worth it. What made me feel confident about how my review turned out was the dialogue I had with Professor emeritus Jim Pettinari during the review. His presence there allowed the majority of our conversations to facilitate around the idea of using transportation to foster community and how this site lends itself well to being a public place. The majority of the reviewers comments were that they could really get a sense for my particular vision for the future of the Gateway neighborhood and felt like it was a very believable. Other comments included a missed opportunity for the building to provide more coverage for transistors from the busses to the LRT due to Portland's rainy climate.
They also appreciated the boardwalk/bio-swale as not only a functional aspect to the project in terms of storm water treatment, but also as a way of organizing transit and being the continuity to aid in way finding.
They were a little skeptical to the TEDx idea as being the right kind of program to activate the site, and I agree with them. The TEDx served as a way to entertain architectural design decisions, but was never the main focus of my thesis. As a building it was challenging to get it just right, but in the end could have been a much better building. What is important to take from this type of program is the idea of building something for the community that they can identify with and call their own. It will have a much better success rate and the community will be more likely to let you build more and shape their neighborhood if you can show them something that is successful. The placement of a hotel or some cheap mixed use would be a tough sell to this community.
In the end none of this would have been possible without the help from all of my UO professors, mentor James McGrath, fellow design peers, my wonderful girlfriend, dear friend David Salamon, and my family.
Thank You.
IMAGES OF BOARDS
 |
| URBAN BOARD: Alignment proposal, master plan, phasing diagrams, rendered site plan |
 |
| board1: ENTRY SHOT Site Section(building Section), sustainability(structure) diagram |
 |
| Board 2: ENTRY FROM LRT site section with S. Elevation |
 |
| Board 3: EXHIBITION SPACE building plan structure plan partial RCP |
 |
| Board 4: EVENT ROOM building section and wall detail |



No comments:
Post a Comment